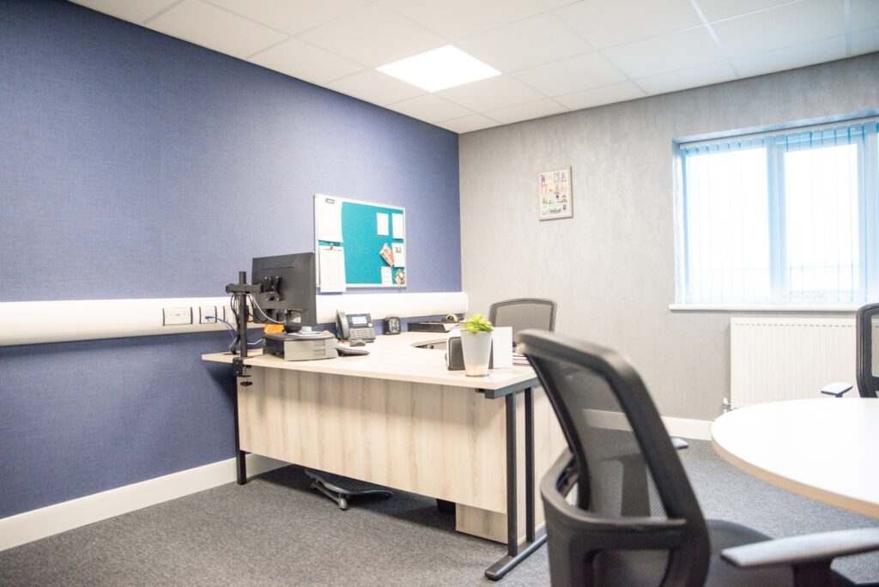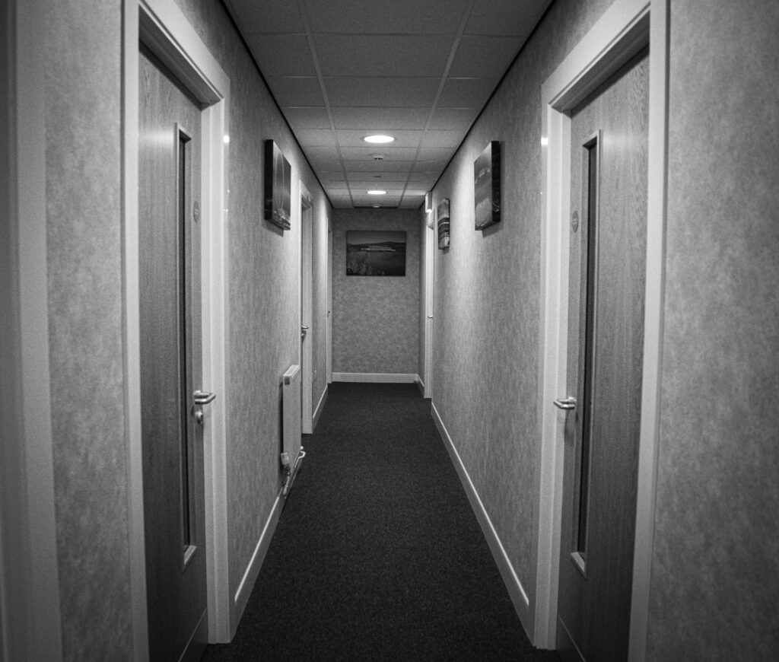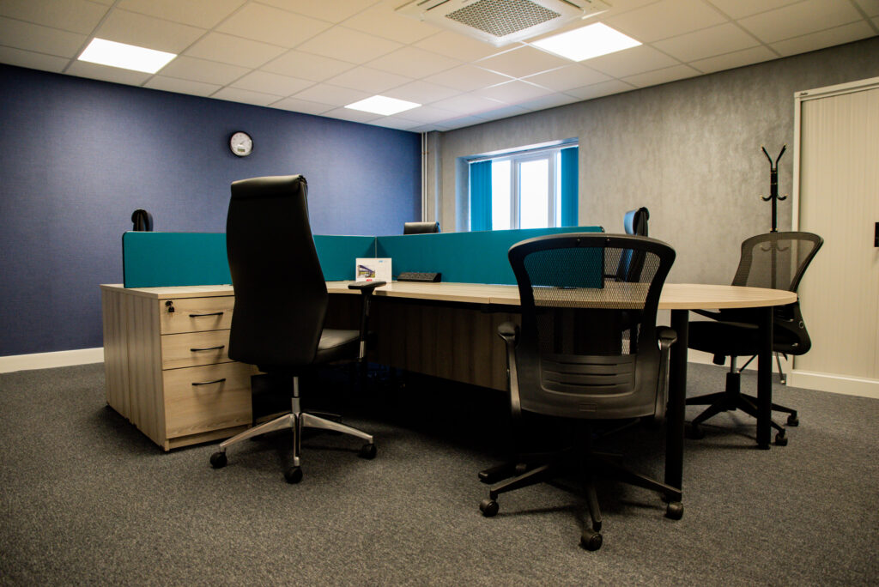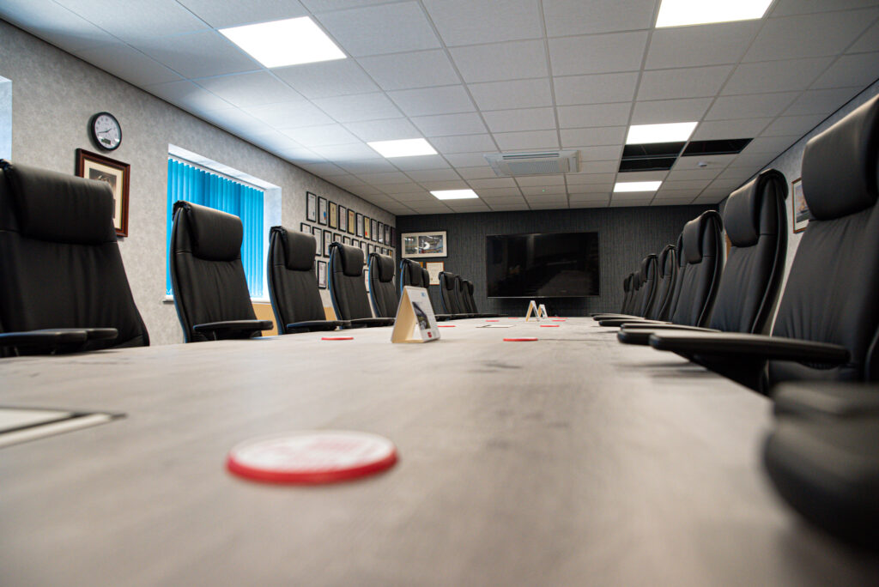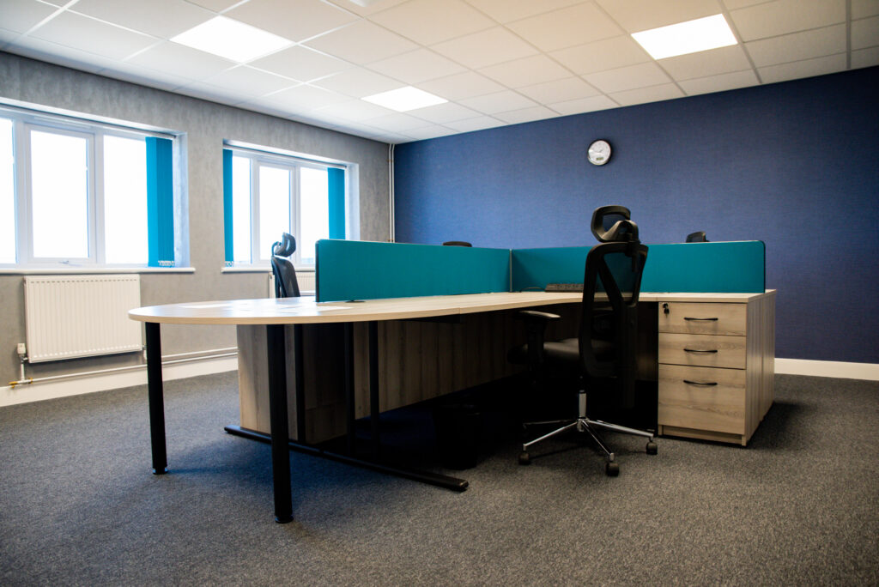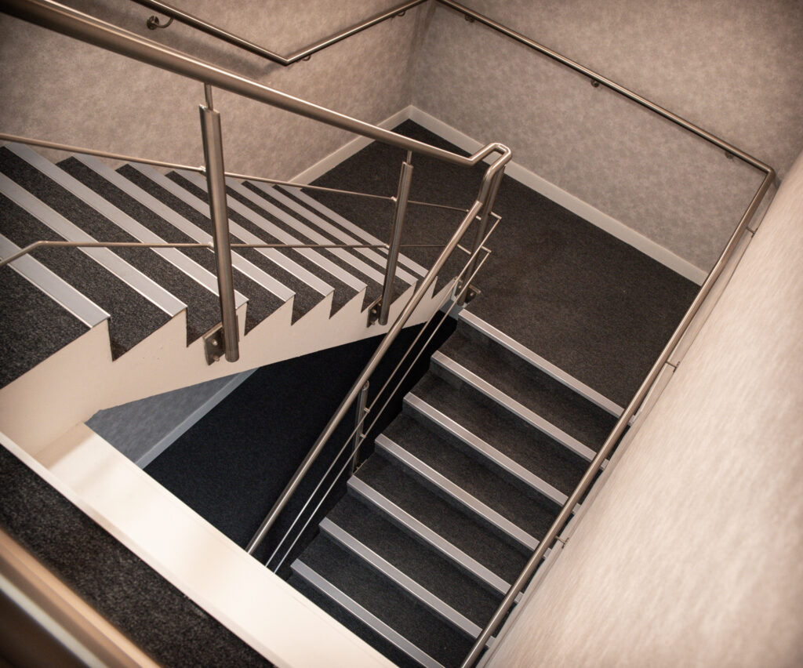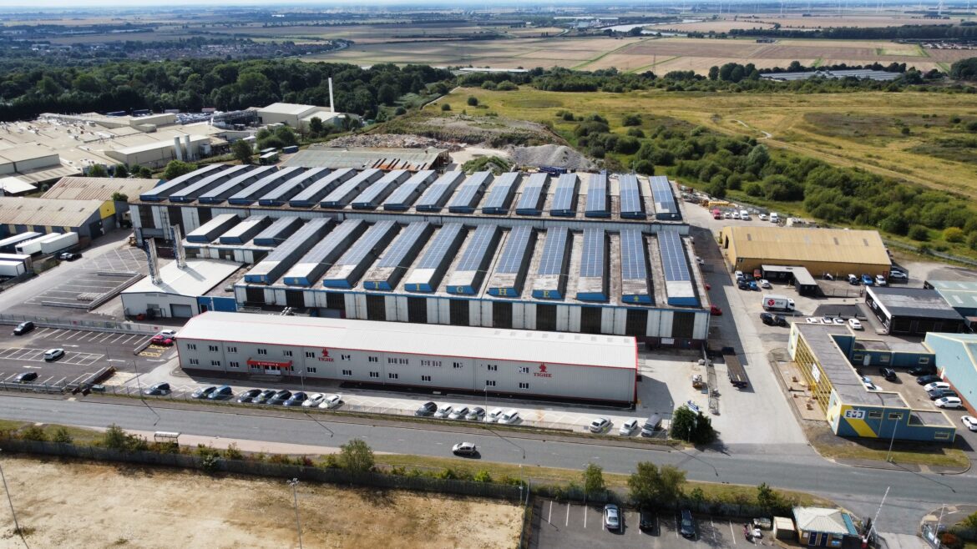
Tighe Group, a full-service painting contractor with projects nationwide, was requested to design and build a new head office facility with a workshop facility. The proposed project included a two storey extension to the head office facility and a two storey extension to the workshop facility to provide additional storage, mess room, and welfare accommodation.
The project presented several challenges for Tighe Group. The first challenge was to design and build a facility that could accommodate the needs of both the head office and workshop facility. The workshop facility required ample storage space, offices, and welfare facilities, while the head office facility required offices and meeting rooms.
The facility was designed to be energy-efficient, with a focus on reducing energy consumption and waste. Tighe Group incorporated energy-efficient lighting, HVAC systems, and insulation to reduce the facility’s carbon footprint.
DSA worked closely with local authorities to ensure that the facility complied with all relevant building codes and regulations. The facility was designed to be accessible, safe, and compliant with all fire and safety regulations.
