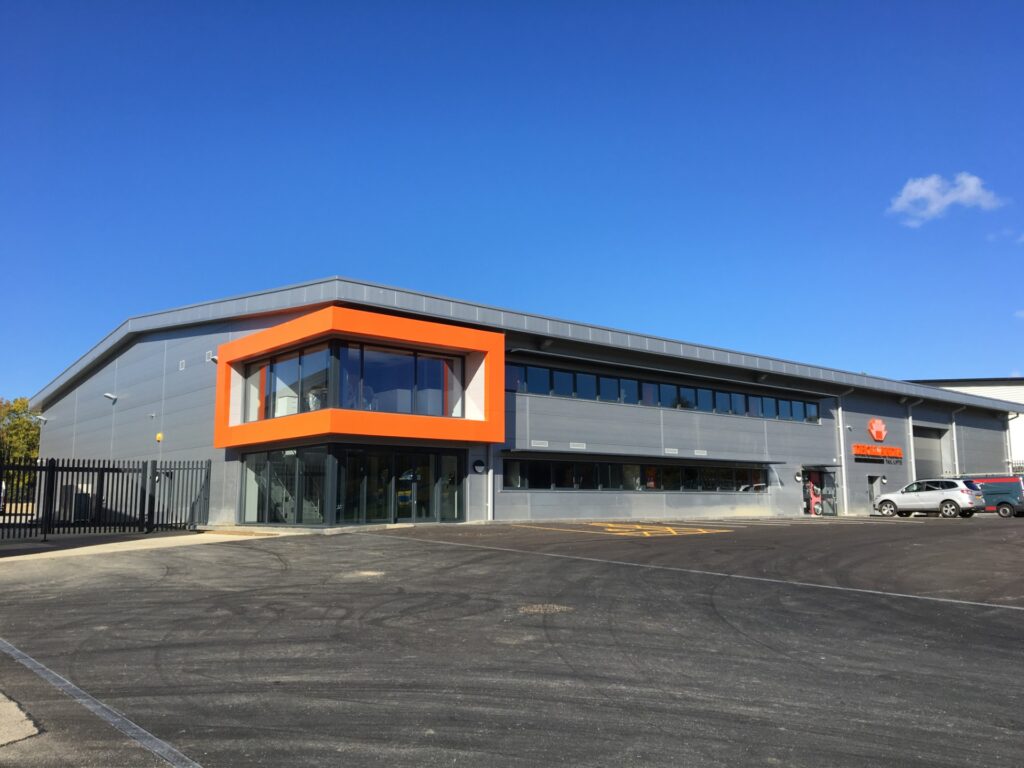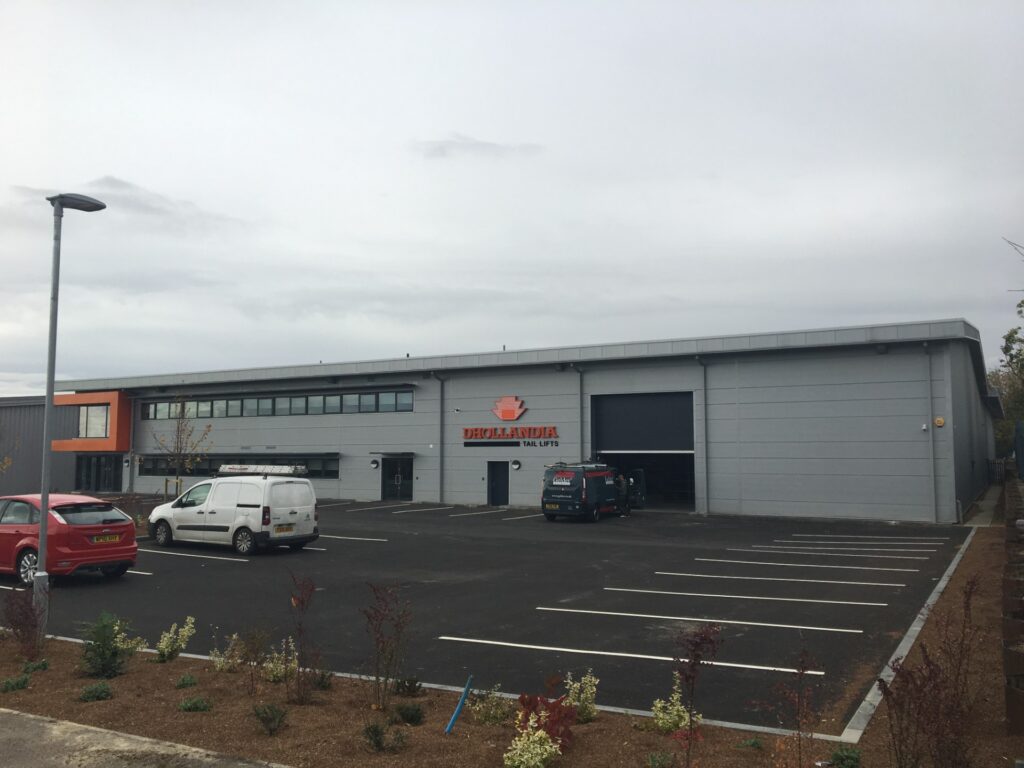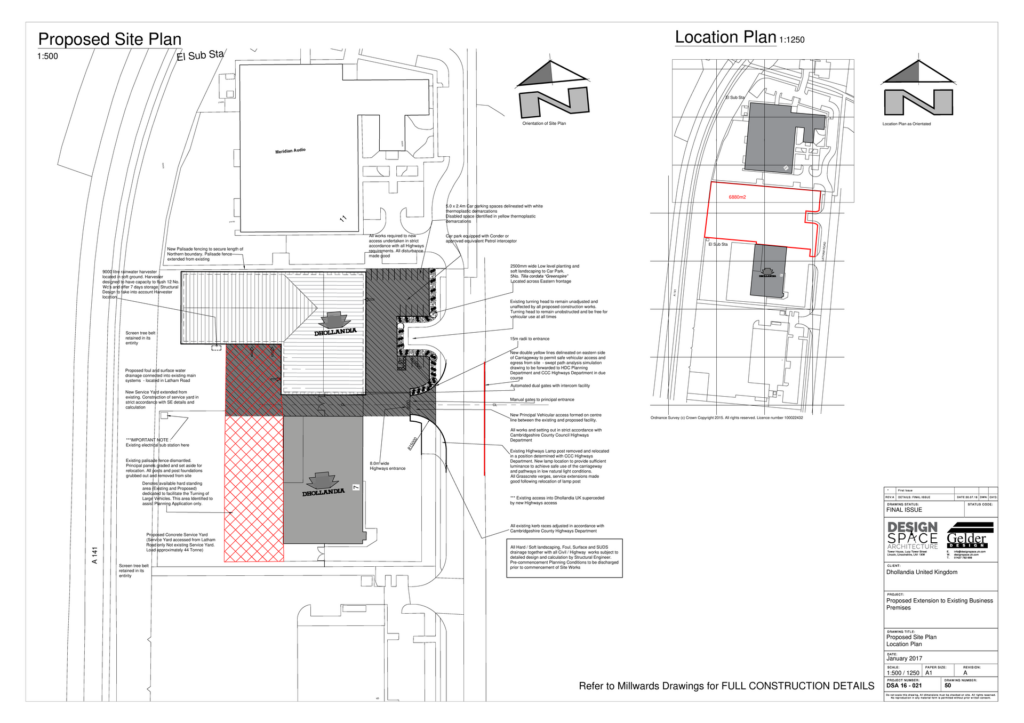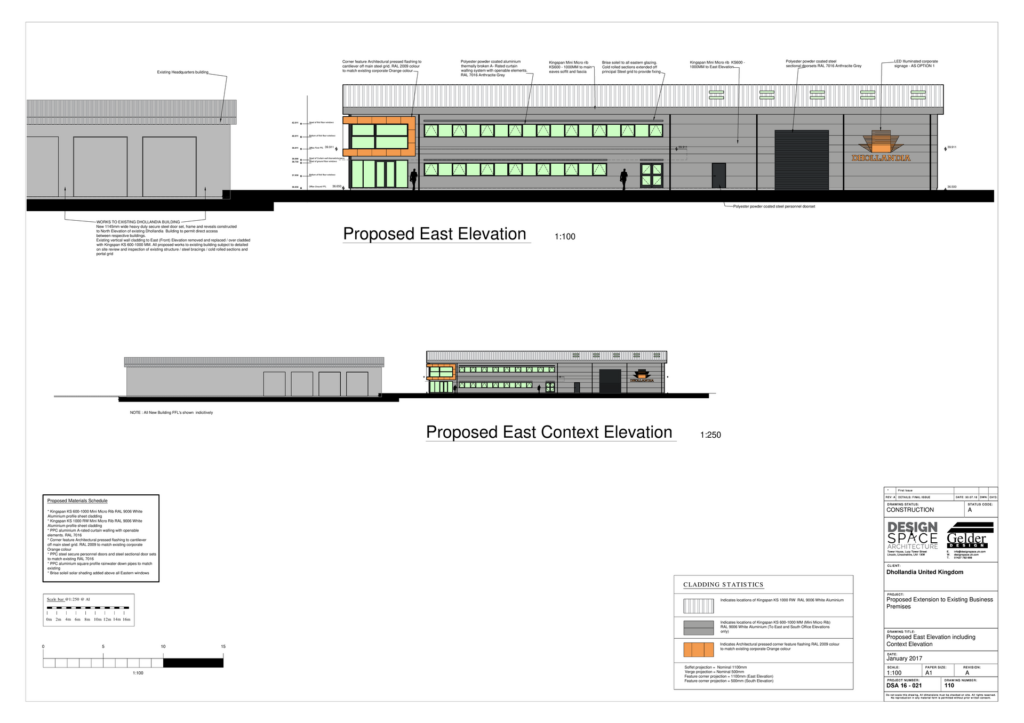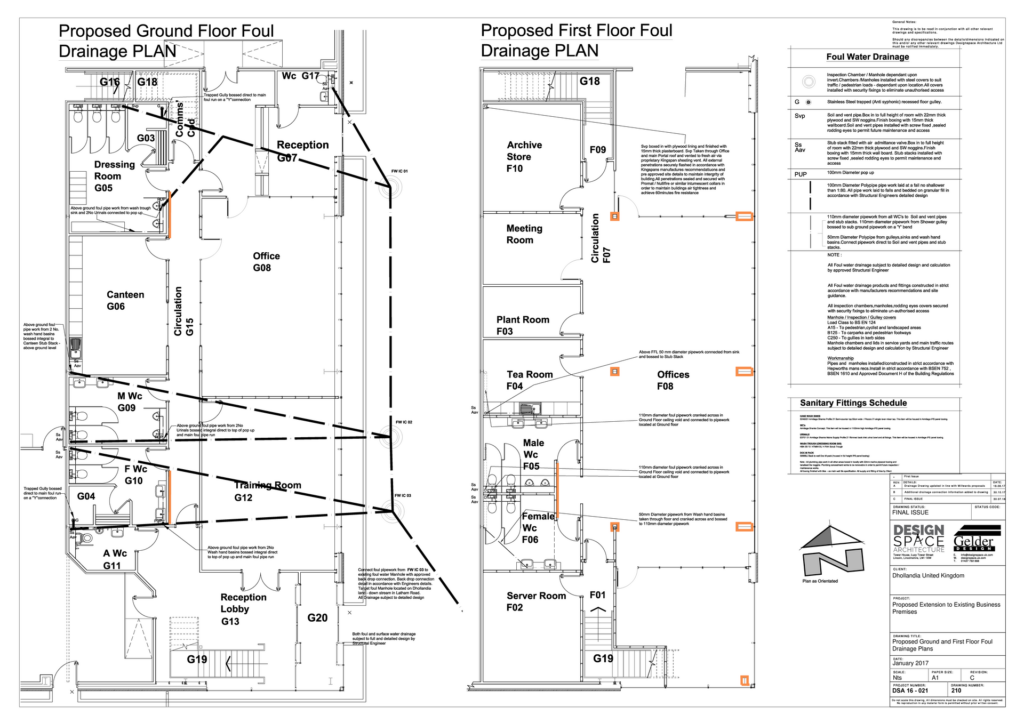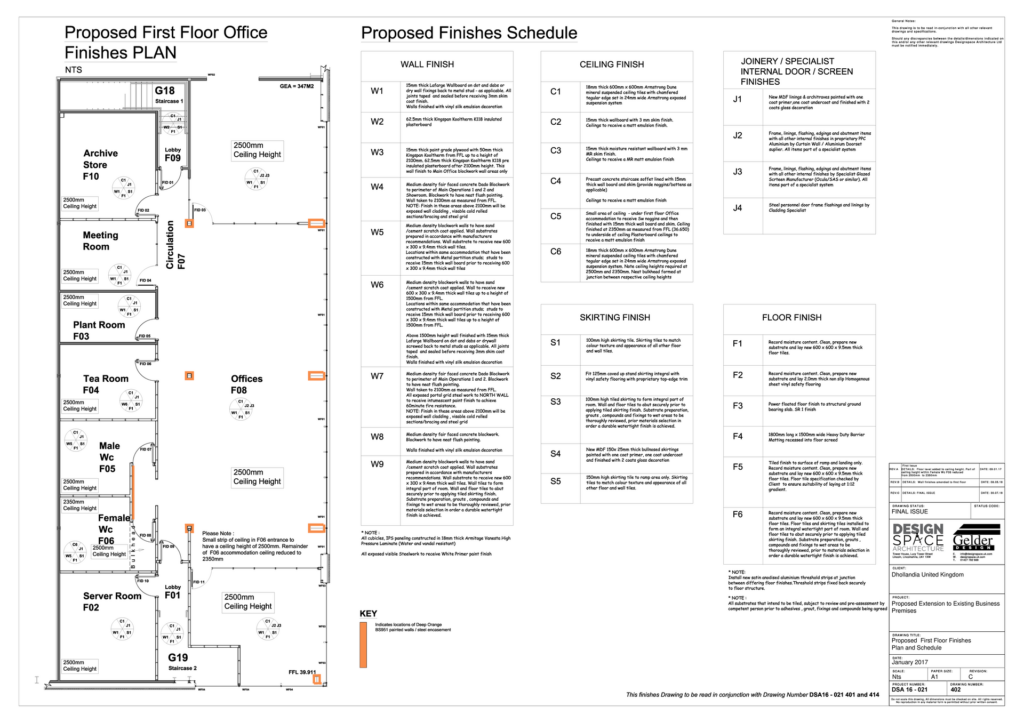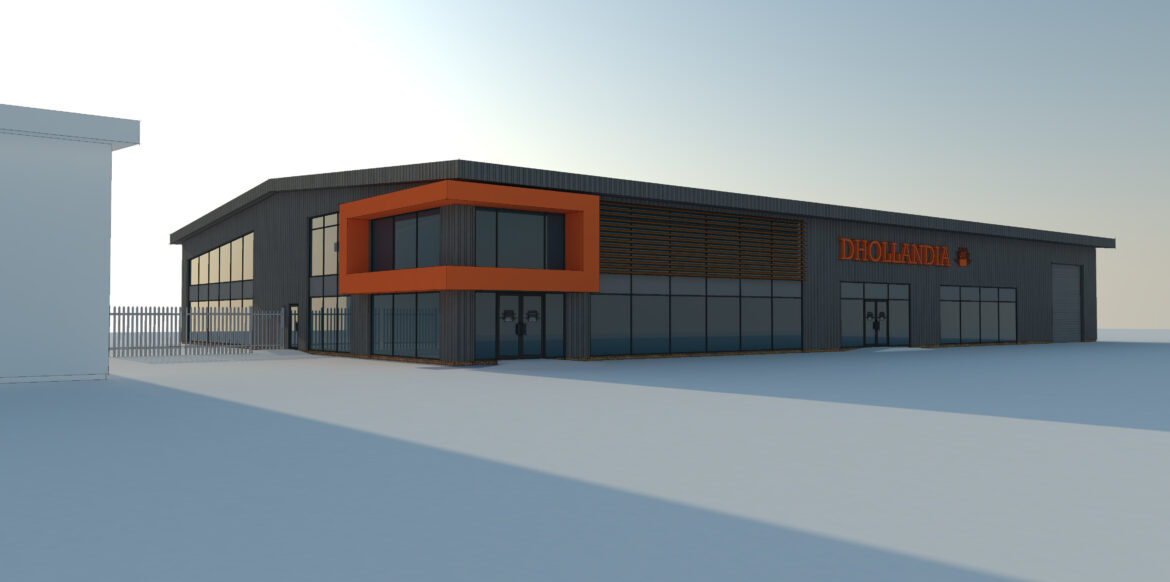
Belgium-based and now world-renowned, a vehicle tail-lift manufacturer with operations in over 30 countries has been in business since 1968.
In response to growing demand for their precision manufacturing and products, Design Space was approached to assist with land procurement, purchase, and the bespoke design of a new main operations manufacturing plant and offices.
The new building was constructed adjacent to their existing facility and included extensive retaining structures to ensure level access between the two sites, a critical aspect of the client’s design brief.
The project delivered over 2,150 m² of manufacturing space, along with welfare facilities, training rooms, and office accommodations spread across two floors. Located in the heart of industrial Huntingdon, the building features high-specification external cladding, striking feature glazing, and details finished in the company’s iconic day-glow orange branding. This combination achieved a contemporary aesthetic with distinctive visual appeal.
Design Space led the project from inception, navigating the planning and building regulations processes, and played an integral role as part of the design team. With a hands-on approach, they worked closely with the main contractor to ensure the client’s exacting expectations were met.
