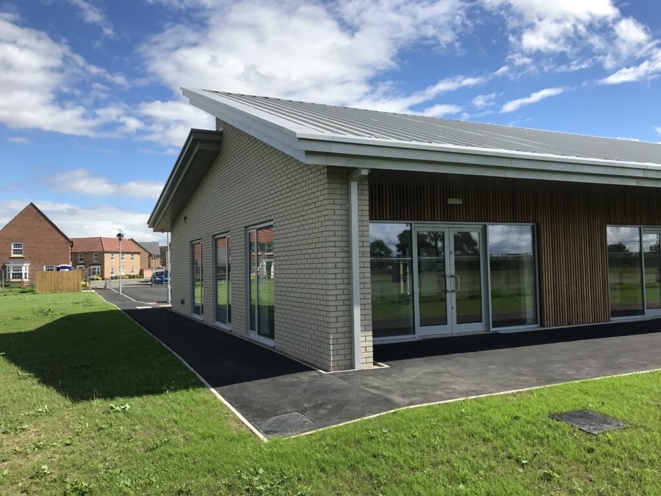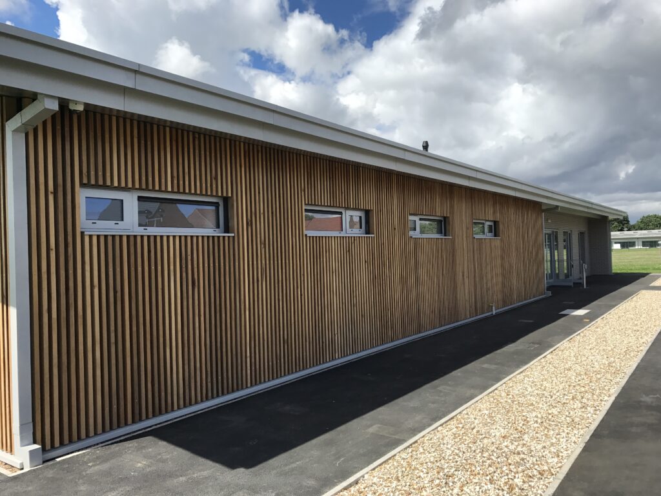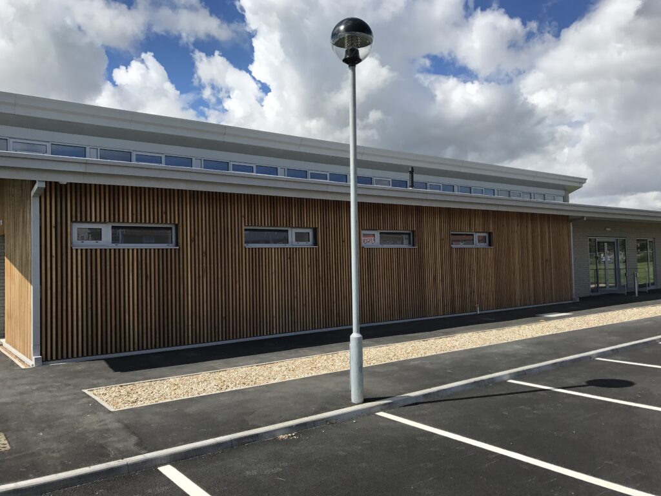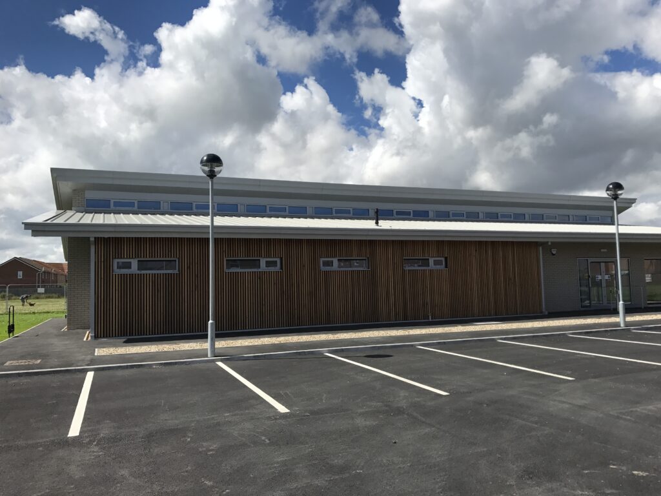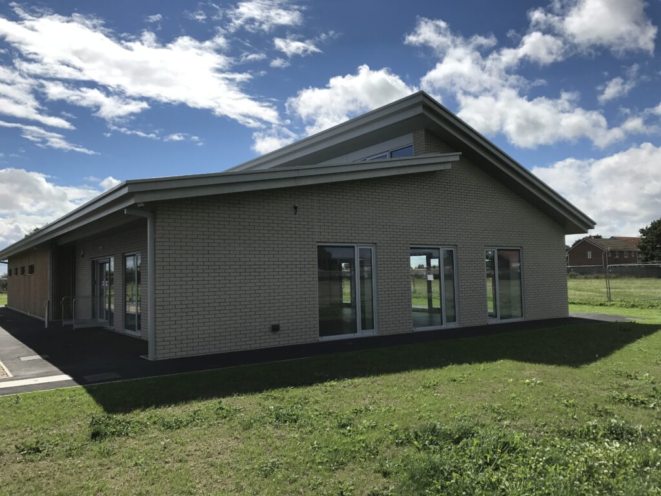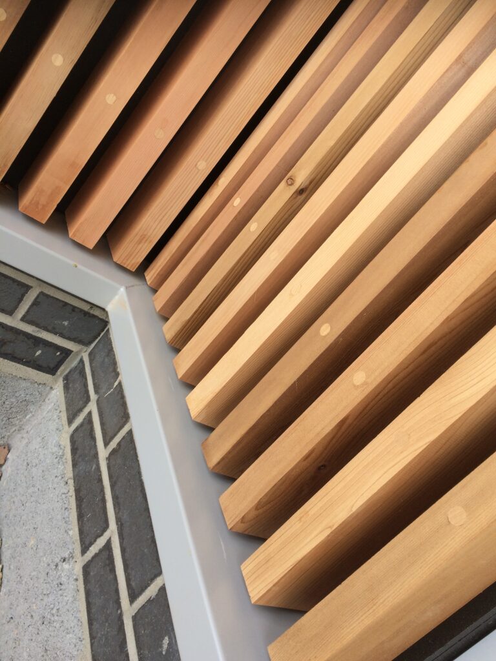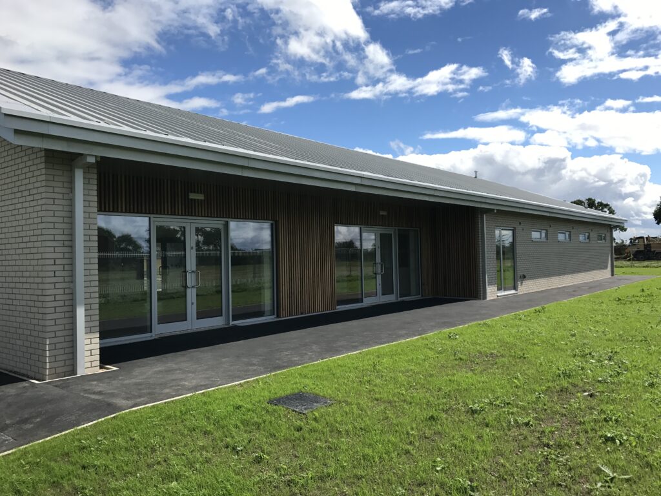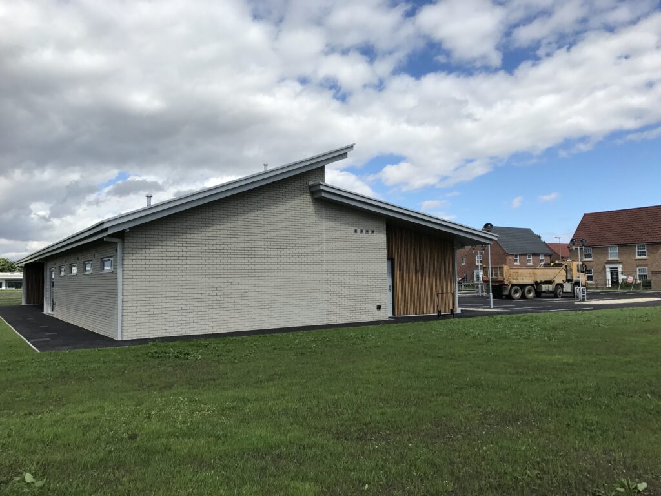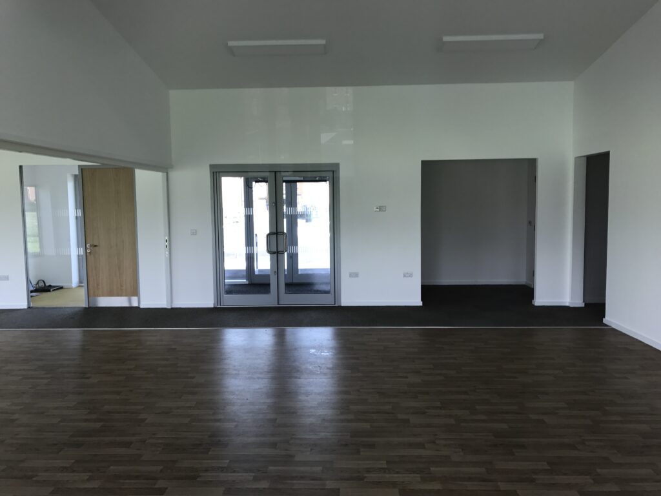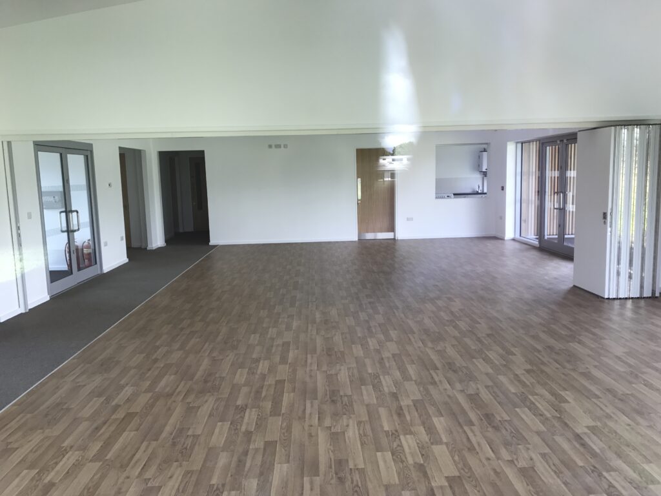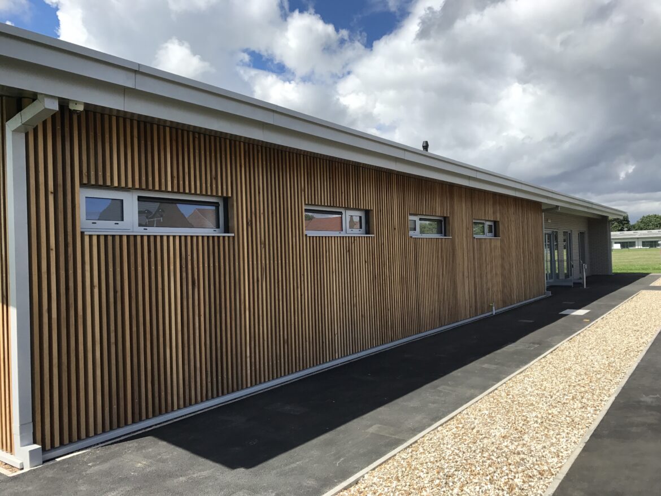
DSA were appointed to complete the detailed design and provide a construction drawing package for a new community Hub in North Hykeham Lincoln.
The Hub consists of a large community room which can be divided into two rooms by a screen. There are two small rooms used by the library for and office and community access to computers. A Kitchen and disabled toilet make up the Community Area of the building. The sport area houses four changing rooms with showers and toilets, ‘officials’ changing room, an accessible changing room and a storage room. The main room has doors that doors open onto a paved area so sporting activities can be watched in relative comfort.
