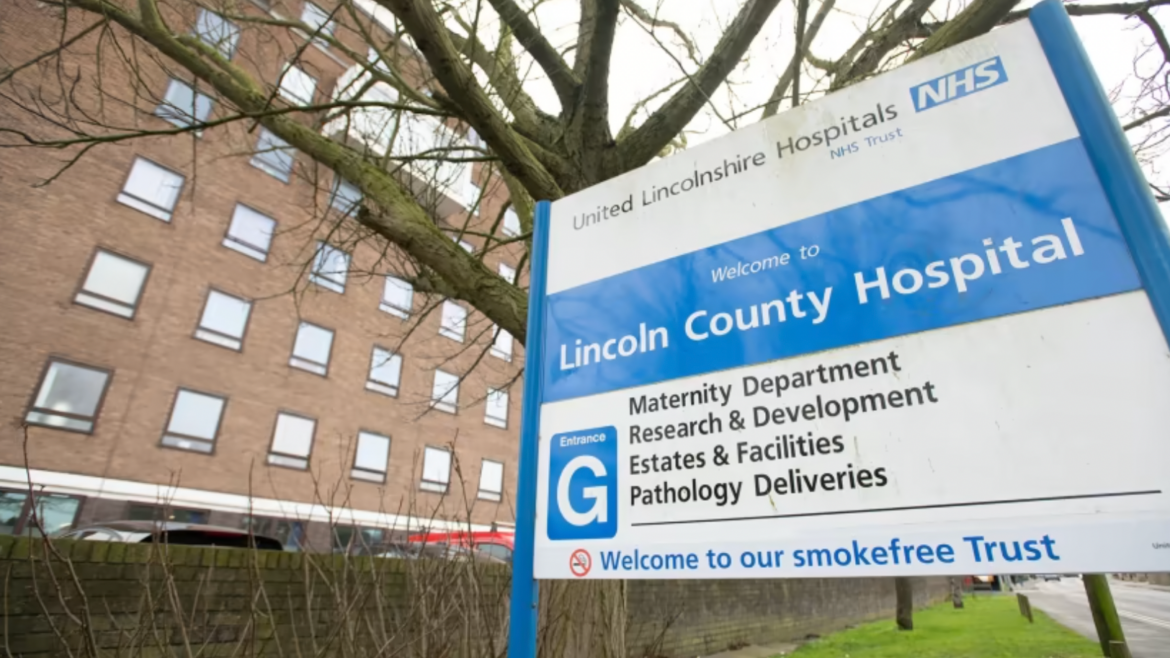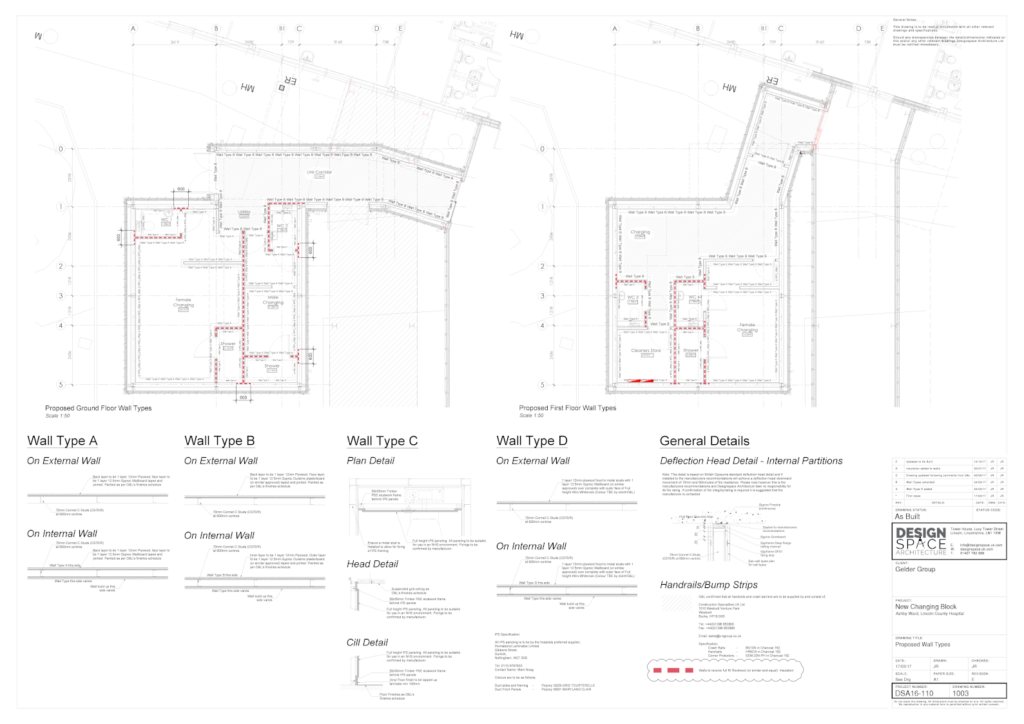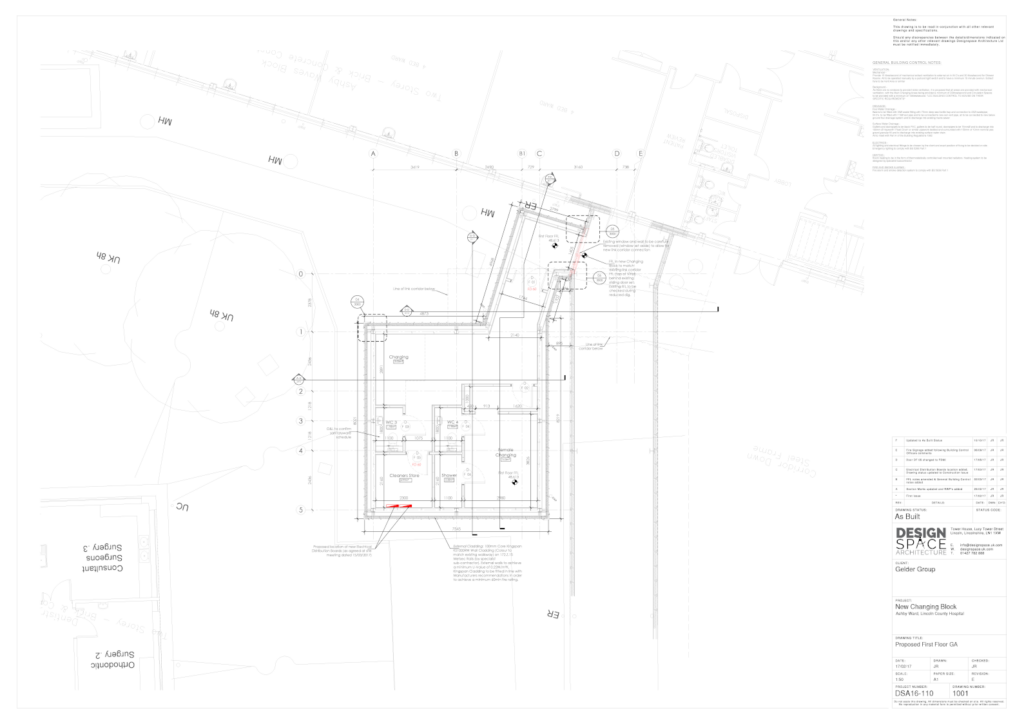
DSA were appointed to complete the design, planning works, detailed drawings and on-site attendance for the erection of a Two Storey Building to provide New Staff Changing Facilities, and a link corridor, together with internal alterations within Ashby Ward to allow additional therapy and bed space within the ward. The project not only provided additional ward space, but also improved the efficiency of staff movement and provided dedicated staff accommodation for a number of other wards.


