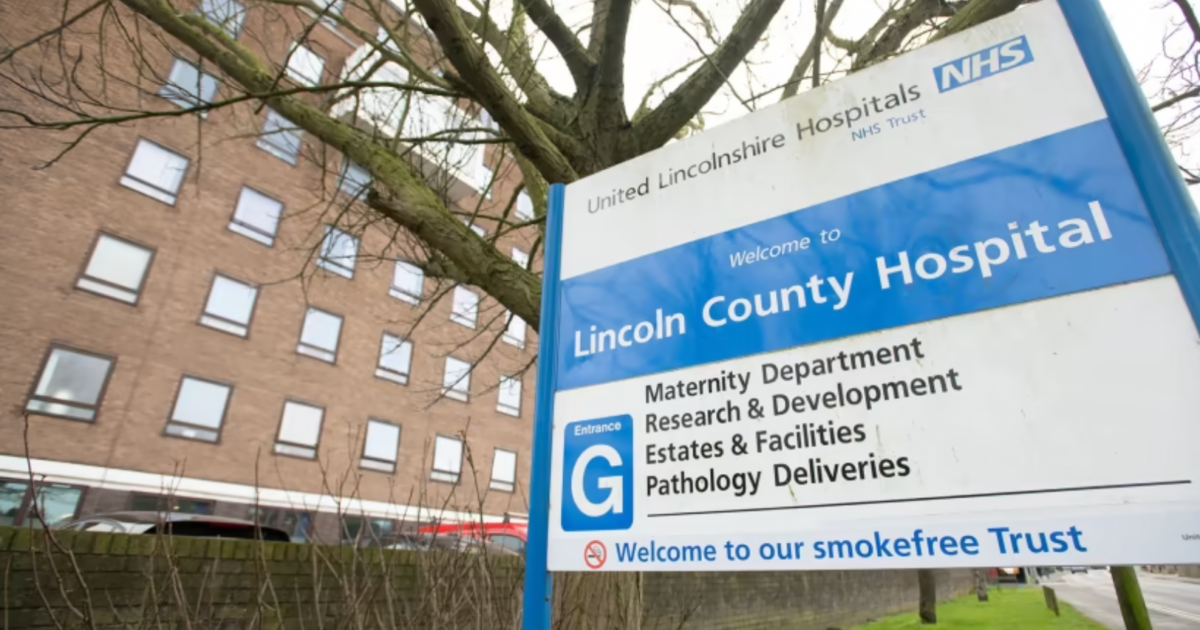
DSA were appointed to complete the design, planning works, detailed drawings and on-site attendance for the erection of a Two Storey Building to provide New Staff Changing Facilities, and a link corridor, together with internal alterations within Ashby Ward to allow additional therapy and bed space within the ward. The project not only provided additional […]
Read More
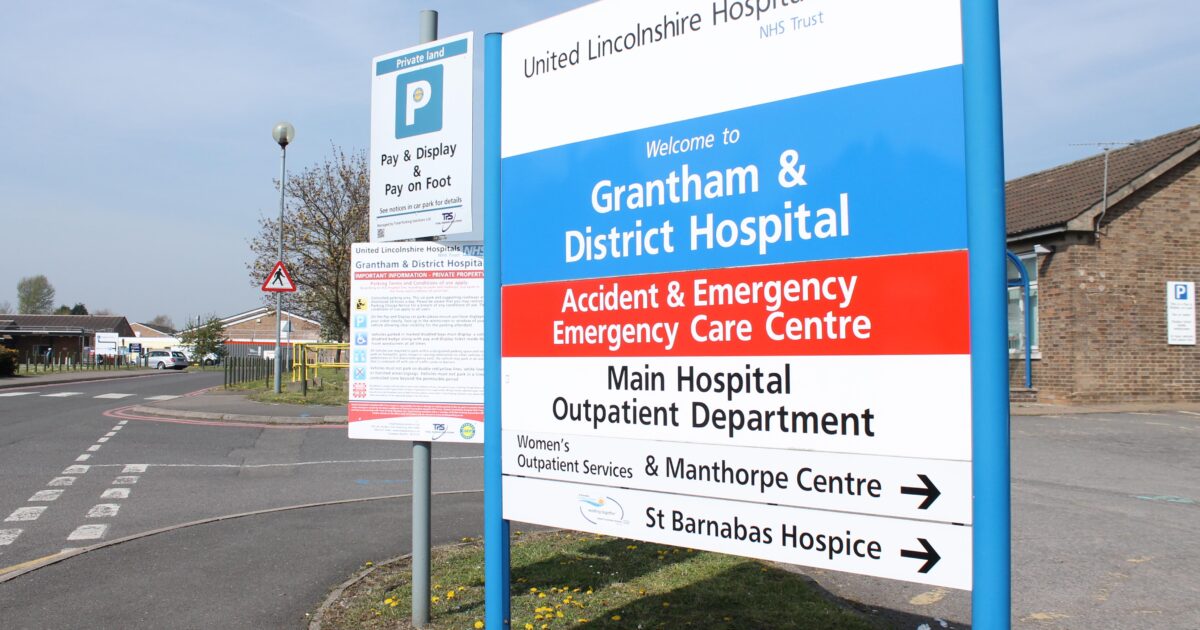
DSA were appointed by Grantham & District Hospital to carry out a condition survey report on the external works and entrances to the hospital. The works included for all Architectural services required to prepare and produce a Pedestrian Pathway, Internal Roadways and Car Park Condition Survey & Defects Report for the Hospital’s records, use and […]
Read More
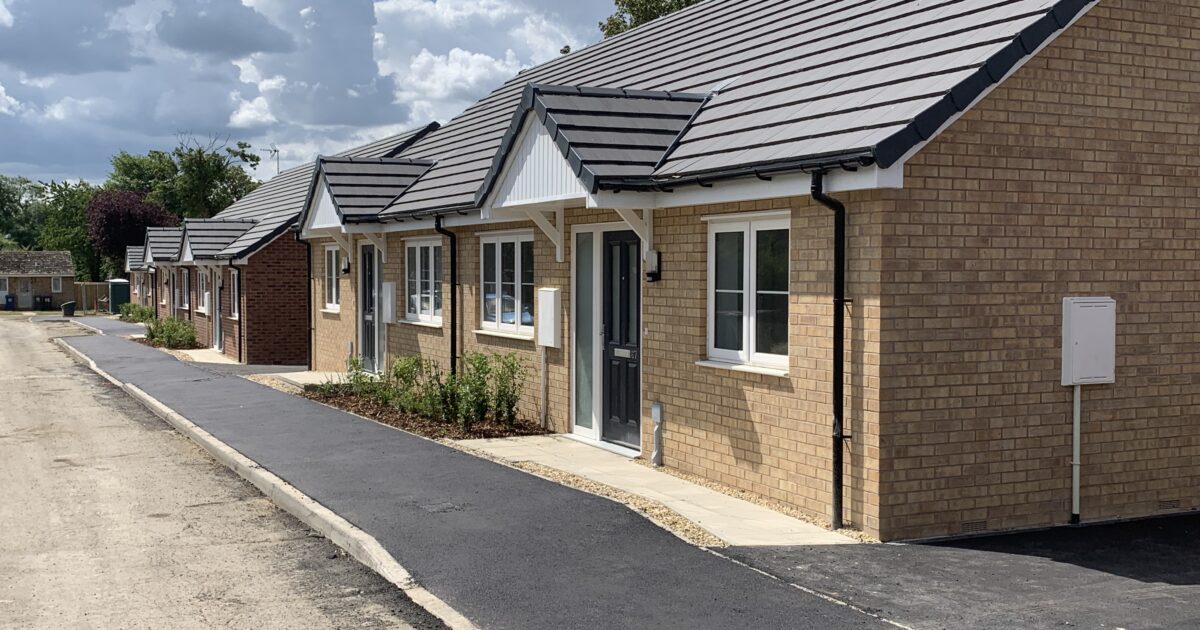
DSA were appointed to complete the concept design, planning works, detailed drawings and on-site attendance for 14 new affordable housing properties to Acis Group, a registered social landlord. The properties consist of a mix of 2 and 3-bedroom semi-detached properties and bungalows and some were available for purchase under the Shared Ownership scheme. DSA designed […]
Read More
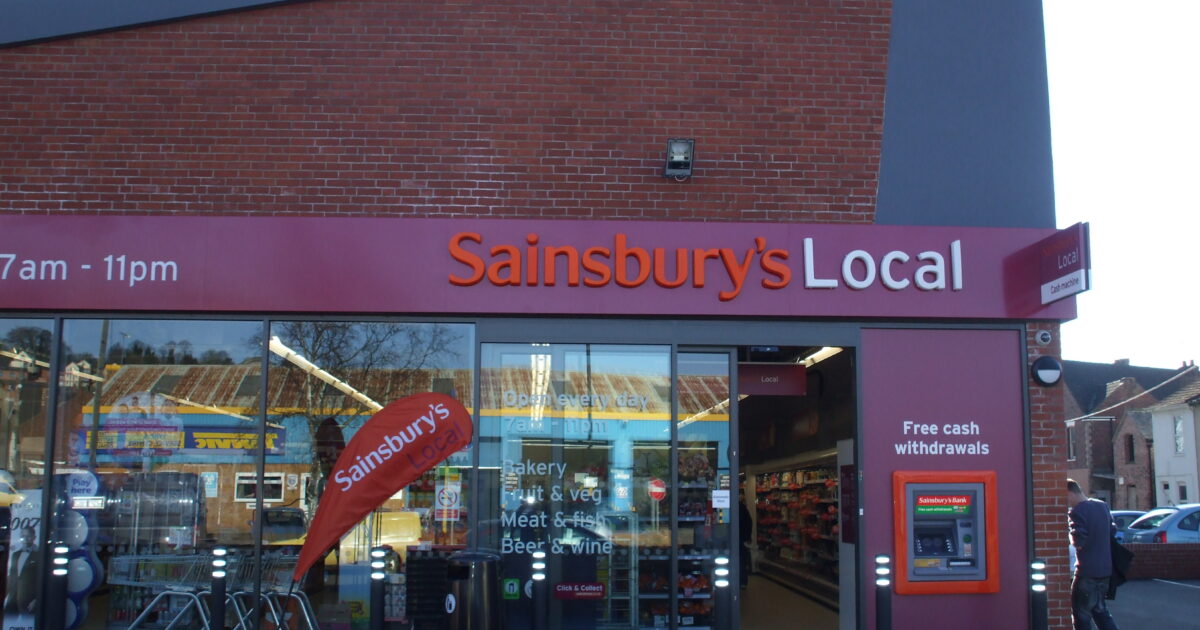
The works involved the demolition of the former service and garage repair centre which was later used as a car wash facility. Due to the nature of the previous works, it was paramount that an extensive Environmental Clean Up took place at the earliest opportunity. Once the demolition was completed and the contamination removed, the […]
Read More
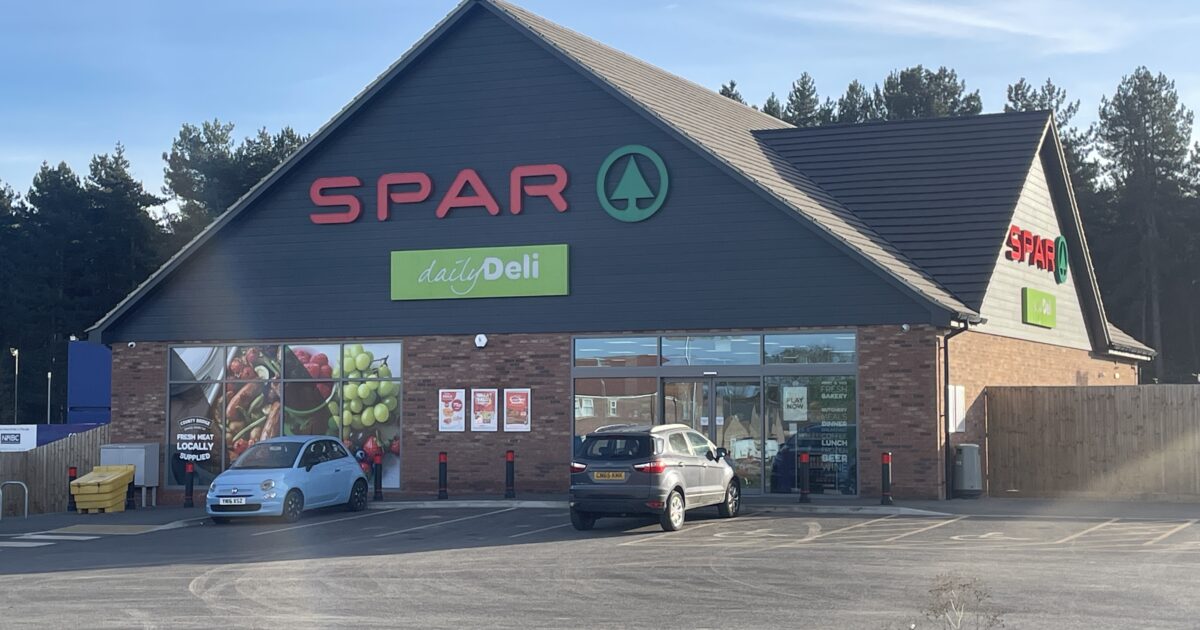
The project aimed to transform a vacant site into a modern retail centre, providing the local community with shopping convenience and valuable employment opportunities. The centrepiece of the development was a cutting-edge SPAR Supermarket, spanning an impressive 5,400 square feet of retail space, complemented by associated services, 22 car parking spaces, and amenity space for […]
Read More





