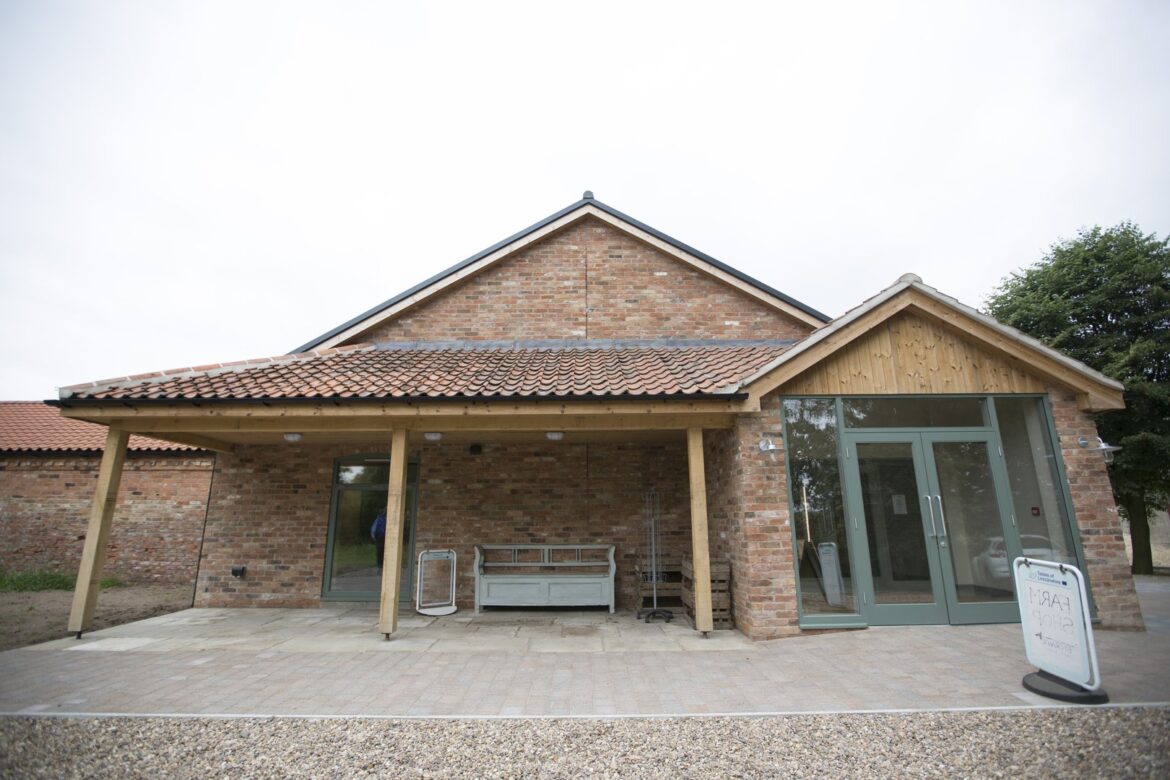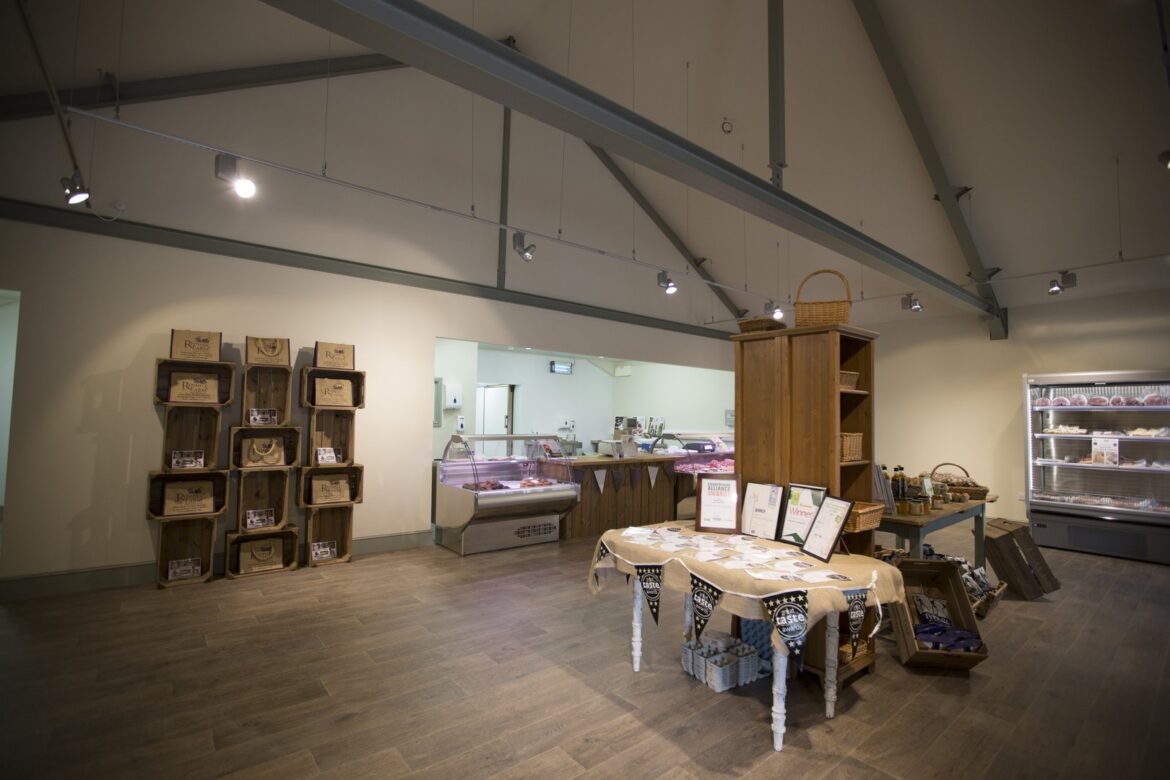
The proposal includes for the extension and remodeling of the existing farm shop, production areas and administration accommodation along with the construction of a new service access to the farmyard from the private farm access road. A traditional vernacular approach was taken to the design of the external elevations and choice of materials, so that the proposed extension sits in harmony with the adjacent buildings and its surroundings.
A more modern ‘glazed’ elevational treatment was selected for the inner elevations of the court yard to permit internal spaces to view the space, where a high quality hard and soft landscaping scheme was undertaken.
DSA were appointed to complete the design, planning works, detailed drawings and on-site attendance.

